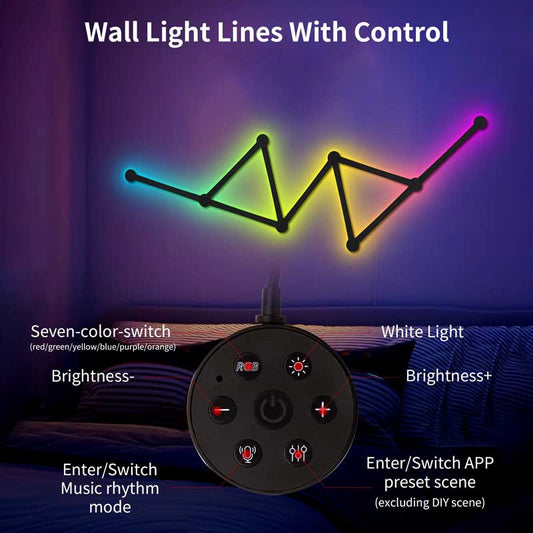What is LDK in Japan?
Share
In Japan, LDK refers to a specific type of floor plan layout for apartments or houses. It stands for Living, Dining, and Kitchen, and it is a standard term used in real estate listings to describe the combination of these key areas into one open-plan space. Here's a breakdown of the term:
What Does LDK Stand For?
- L = Living Room
- D = Dining Room
- K = Kitchen
LDK describes a floor plan where these three areas (living room, dining room, and kitchen) are often part of a larger open-space layout, creating a multifunctional and cohesive area for daily living.
Typical LDK Configurations:
- 1K (1 Kitchen): A small space with just one room (usually a studio apartment) and a separate kitchen.
- 1DK (1 Dining and Kitchen): A layout with one room and a dining area combined with the kitchen.
- 1LDK (1 Living, Dining, and Kitchen): A more spacious configuration with one separate room and a combined living, dining, and kitchen area.
- 2LDK, 3LDK, etc.: As the number increases, this means the apartment or house has more rooms in addition to the living, dining, and kitchen areas. For example, a 2LDK would have two bedrooms in addition to the living, dining, and kitchen area.
Why is LDK Important in Japanese Real Estate?
- Efficiency and Space Optimization: In Japan, where apartments are often smaller compared to Western countries, combining these areas into one open space is an efficient use of space. It maximizes the functionality of the living area, especially in smaller apartments.
- Popular for Modern Living: The LDK concept has become a standard in modern apartment designs, particularly in urban areas like Tokyo. The open-plan style allows for flexible usage and creates a more spacious feeling.
- Family-Oriented Design: LDK layouts are often used in family-oriented homes because they promote a sense of openness and togetherness, where family members can interact easily while preparing meals, eating, or relaxing in the living room.
Examples of LDK Layouts:
- 1LDK: A one-bedroom apartment with an integrated living, dining, and kitchen area.
- 2LDK: Two bedrooms with a living, dining, and kitchen area. This is often the preferred layout for small families.
- 3LDK: Three bedrooms, plus a living, dining, and kitchen space. This type is common for larger families or those who want more personal space.
Conclusion:
In Japanese real estate, LDK is a crucial term that defines the layout of a home, especially in urban areas. It emphasizes open-plan living and maximizes the use of limited space, providing a more comfortable and flexible living environment. If you're house-hunting in Japan, understanding LDK configurations will help you better navigate real estate listings and find a space that suits your needs.




