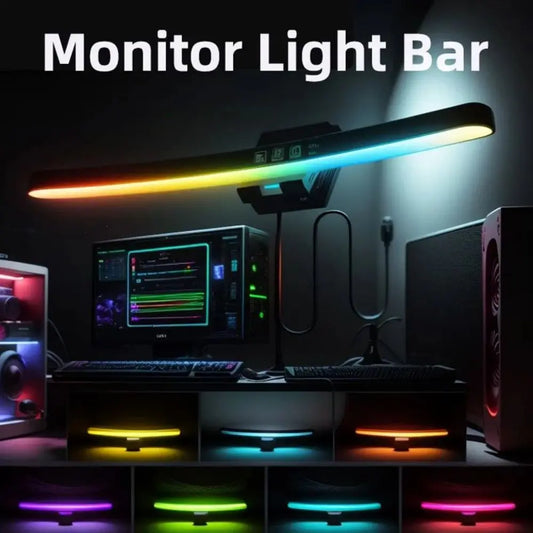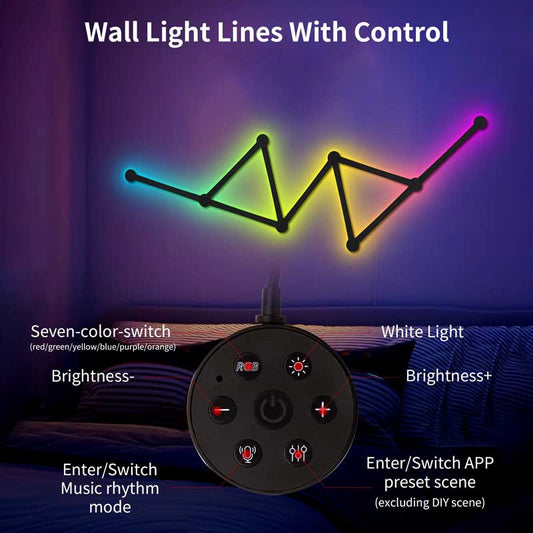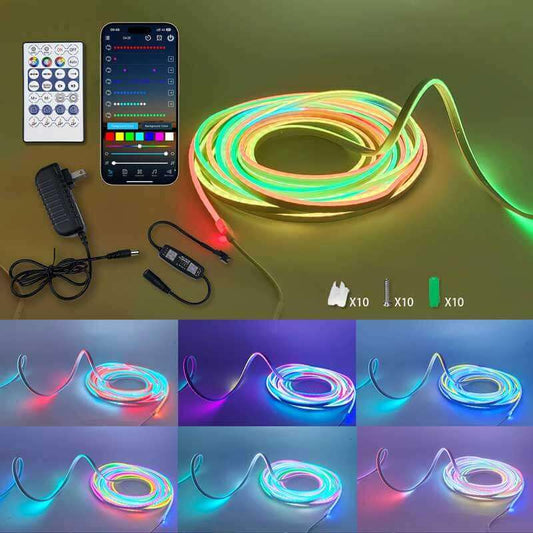How do you make a lighting layout?
Aktie
Creating a lighting layout is an essential step to ensure your space is properly illuminated, functional, and visually appealing. Whether you're working on an indoor or outdoor project, a good lighting layout combines planning, design principles, and a clear understanding of the space and its intended use. Here’s a step-by-step guide to making a lighting layout:
1. Understand the Space
Before creating your lighting layout, assess the space you are lighting. Consider the following:
- Size and shape: What is the total area (e.g., room size or outdoor garden area)? Is it a rectangular, square, or more complex shape?
- Function of the space: What will the space be used for? Is it a living room, kitchen, garden, pathway, or workspace? Different areas require different types of lighting.
- Natural light sources: Take note of windows, skylights, or any other sources of natural light. This will affect how much artificial light you’ll need.
2. Define Lighting Goals
Determine the purpose of your lighting in the space. Different areas may require different types of lighting. Here are common lighting goals:
- General or Ambient Lighting: Provides overall illumination for the entire space. Often provided by overhead ceiling lights or recessed lighting.
- Task Lighting: Provides focused light for specific activities like reading, cooking, or working. Task lights include desk lamps, pendant lights, or under-cabinet lighting.
- Accent Lighting: Adds drama and highlights architectural features, artwork, or landscaping. Accent lights are spotlights, track lights, or floodlights.
- Decorative Lighting: Adds a creative or aesthetic touch, often using fixtures like chandeliers, string lights, or lanterns.
3. Choose the Right Types of Lights
Based on the goals, select the appropriate types of lighting. Here's a quick overview of the types of lights you may use:
- Recessed Lights: For general lighting and unobtrusive illumination.
- Pendant Lights: For focused task lighting (kitchen islands, dining rooms).
- Wall Sconces: For accent or task lighting.
- Track Lights: Versatile for task lighting or highlighting specific areas.
- Table/Floor Lamps: Good for task or decorative lighting.
- Outdoor Lights (Path, Spot, Flood, Solar): For gardens, walkways, and highlighting landscape features.
4. Measure and Mark Key Areas
Take measurements of the space and mark the key areas you need to illuminate. For instance:
- Indoors: For a room, measure the room's dimensions and decide where the furniture or functional zones are located. Identify where you need ambient, task, and accent lighting.
- Outdoors: For a garden or yard, identify paths, trees, seating areas, and focal points (like sculptures or a patio). Mark where you’ll place lights like path lights, spotlights, or garden lights.
Tip: Make sure you consider the light distribution. For instance, if you’re using spotlights or pendants, ensure they’re focused on areas that require more attention.
5. Create a Basic Layout (Draft on Paper or Software)
Now that you know what needs lighting, start sketching a basic layout of the space. This will be your lighting plan. If possible, use grid paper or design software (like SketchUp, Roomstyler, or Autocad).
For Indoor Lighting Layouts:
- Sketch the Floor Plan: Draw the walls, windows, doors, and key furniture placement.
- Add Fixtures: Indicate where overhead lights (ceiling fixtures), recessed lights, sconces, or task lamps should go.
- Space Lights Evenly: For general lighting, space overhead lights so they provide even coverage across the room. For task lighting, focus it on workspaces like counters or desks.
- Consider Dimmers: Mark areas where dimmers or adjustable light fixtures might be useful for different moods or activities.
For Outdoor Lighting Layouts:
- Sketch the Outdoor Area: Outline your garden, patio, driveway, or yard.
- Place Lights Strategically: Position lights to highlight key areas such as pathways, plant beds, trees, or patios.
- Create Layers: Consider combining ambient lighting (e.g., string lights or lanterns) with task lighting (e.g., spotlights or floodlights) and accent lighting (e.g., for sculptures or plants).
6. Calculate the Number of Fixtures Needed
Estimate the number of lights you need based on the space size, desired brightness, and type of lighting you are installing.
- For ambient lighting, calculate the lumens required for the entire space (you can use an online lumen calculator for this). Generally, living rooms need about 20 lumens per square foot, while kitchens or task areas may need 30-50 lumens per square foot.
- For task lighting, consider the amount of light needed for specific tasks. For example, reading areas may need 50-75 lumens per square foot.
- For accent lighting, you generally want about 10 times more lumens directed at the object being highlighted than the ambient light in the room.
7. Wiring and Power Considerations (for Wired Lighting)
If you are installing wired lights, such as low-voltage or AC-powered fixtures, plan the electrical layout as well:
- Power sources: Mark where electrical outlets, light switches, and transformers are located.
- Wiring paths: Plan where you’ll run cables or wires, ensuring you can safely hide them behind walls or along the floor.
- Low-voltage systems: For outdoor systems, plan where to bury wires and ensure they run to a transformer that converts the power supply to a lower voltage.
8. Experiment with Light Distribution
Lighting is all about creating the right mood. After placing lights on the layout, consider:
- Layering light: Combine ambient, task, and accent lighting to create a balanced and functional space. For example, in a living room, you might combine recessed lighting (ambient) with table lamps (task) and floor lamps (accent).
- Adjust the angles: If you’re using spotlights or floodlights, experiment with different angles to ensure you’re highlighting the right areas.
- Test the effects: Once lights are installed, adjust the placement if necessary to avoid shadows or overly bright spots.
9. Choose Fixtures and Materials
Choose light fixtures that complement the style of your space. Consider:
- Indoor spaces: Fixtures should match the room’s décor, whether modern, rustic, or traditional. Choose the right color temperature for comfort (warm white for cozy spaces, cool white for task-heavy areas).
- Outdoor spaces: Fixtures should be weather-resistant and durable. Look for rust-proof or weatherproof materials like stainless steel, aluminum, or outdoor-rated plastic.
10. Install and Fine-Tune
Once you have your lighting layout, it's time to install your fixtures. Depending on the type of lighting, installation may involve:
- Placing solar lights or battery-operated lights in your desired spots.
- Mounting lights on walls or ceilings with the appropriate hardware (e.g., screws, hooks).
- Running wires for hardwired or low-voltage lighting, connecting to outlets or transformers, and making sure everything is safe and secure.
Once installed, test the lights and fine-tune their position if necessary to make sure you have the desired effect.
Tools and Software for Lighting Layout:
- Autocad or SketchUp for professional-grade design and layout.
- Roomstyler or HomeByMe for simple 3D home layouts.
- Lutron Lighting Design Tools (for smart lighting and dimmer setups).
- Lumens Calculator (online tool to help with lighting output).
Summary:
To create an effective lighting layout:
- Assess the space and define its function.
- Choose the right types of lighting for each area (ambient, task, accent).
- Plan your layout on paper or with design software, ensuring even coverage.
- Consider wiring and power needs, especially for outdoor lighting.
- Install your fixtures and adjust the placement for the best effect.
By following these steps, you can create a lighting layout that enhances both the beauty and functionality of your space. Whether indoors or outdoors, the right lighting can completely transform an area!




