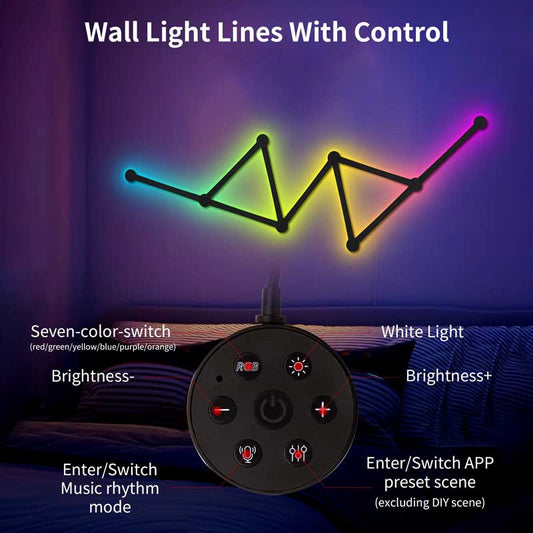Where should toilets not be placed?
Aktie
When designing a bathroom or planning a toilet installation, certain placements should be avoided for practical, aesthetic, and hygiene reasons. Here are the key places toilets should not be placed:
1. Directly Opposite the Door
- Why to avoid it: A toilet directly opposite the bathroom door can be visually unappealing and uncomfortable. It creates an immediate focal point and may make the bathroom feel less private.
- Why it’s bad: It doesn’t provide a sense of privacy for the user and can be unpleasant to anyone entering the bathroom.
2. Near the Kitchen or Dining Area
- Why to avoid it: Toilets should be kept separate from food preparation and eating areas for both hygiene and comfort reasons.
- Why it’s bad: Proximity to the kitchen or dining area can lead to unpleasant smells and feelings of discomfort. In open-plan homes, placing a toilet too close to these spaces can feel intrusive.
3. Under a Window
- Why to avoid it: Placing a toilet directly under a window can limit your ability to have proper privacy and can create awkwardness.
- Why it’s bad: Privacy could be compromised, especially if the window is on the ground floor or not properly covered. Additionally, the toilet may be exposed to the elements, making it cold in winter or too bright in summer.
4. Too Close to the Shower or Bathtub
- Why to avoid it: A toilet placed very close to the shower or bathtub can create a cramped, uncomfortable feeling.
- Why it’s bad: It can make the bathroom feel cluttered and less functional. Also, moisture from the shower can cause the toilet area to be less hygienic, especially if the space isn’t ventilated well.
5. Near the Bedroom Door (in Shared Spaces)
- Why to avoid it: If the bathroom is shared, especially with a bedroom, placing the toilet too close to the door can disrupt privacy and comfort.
- Why it’s bad: In a shared bathroom, having the toilet too close to a bedroom or visible from the bedroom door can make the space feel less private and less pleasant.
6. In a Space with Poor Ventilation
- Why to avoid it: Toilets should not be placed in spaces without adequate ventilation, as this can lead to lingering odors, mold growth, and poor air quality.
- Why it’s bad: Poor ventilation results in unpleasant odors and moisture buildup, which can damage surfaces and lead to hygiene issues.
7. Over or Next to Plumbing Fixtures (Without Proper Planning)
- Why to avoid it: Toilets placed over or too close to plumbing lines or fixtures without proper planning can make maintenance difficult and increase the risk of leaks.
- Why it’s bad: It could cause long-term plumbing problems, and any repairs would be costly and complex. Toilets should ideally be placed near existing waste pipes, but not directly on top of them.
8. Too Close to the Bathroom Sink
- Why to avoid it: The sink should ideally be far enough from the toilet to allow for comfortable use and movement. Too close a proximity can make the space feel cramped and unhygienic.
- Why it’s bad: You don’t want to be too close to the toilet when washing your hands or using the sink, as this can feel uncomfortable and may make cleaning more difficult.
9. In a Basement Without Proper Ventilation
- Why to avoid it: Installing a toilet in a basement without proper plumbing or ventilation can cause problems with odor, humidity, and comfort.
- Why it’s bad: Basements often have poor airflow, and without good ventilation, the air can become musty or unpleasant. Additionally, basement plumbing might require more complicated installation.
10. In Direct Line with the Front Entrance (for Guest Bathrooms)
- Why to avoid it: If the bathroom is visible from the front entryway or main living space, placing the toilet directly in view can compromise privacy.
- Why it’s bad: Guests may feel uncomfortable using the bathroom if the toilet is clearly visible from the living area or hallway.
General Guidelines for Ideal Toilet Placement
- Maintain Privacy: Toilets should ideally be positioned in a way that they are not the first thing someone sees when entering the bathroom. A partition, cabinet, or alcove can help with this.
- Adequate Space Around the Toilet: For comfort and accessibility, toilets should be placed with enough clearance on either side (at least 15 inches from the centerline of the toilet to any adjacent wall or obstruction).
- Consider Ventilation: Ensure the area around the toilet is properly ventilated to prevent moisture buildup and unpleasant odors. If placing it near a shower or bathtub, proper separation is important.
- Functionality: The layout should ensure that the toilet doesn’t impede the use of other bathroom features. It should also be near plumbing lines for ease of installation and future maintenance.
Conclusion
When designing a bathroom, it's essential to consider where the toilet is placed for both practical reasons and aesthetics. Avoiding placements directly opposite the door, too close to food areas, or in spots with poor ventilation will make the space more functional, comfortable, and hygienic. Thoughtful planning ensures that your bathroom works well for you and anyone else who uses it.




