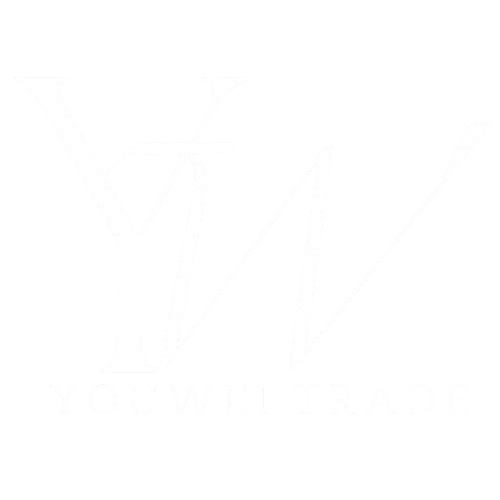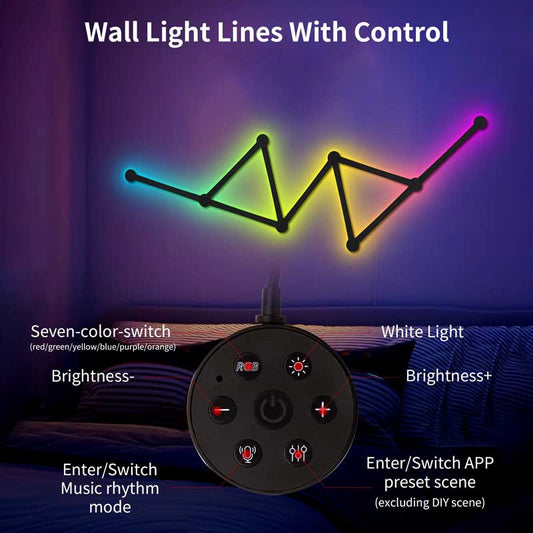What are the three types of eaves?
Partager
The three main types of eaves are distinguished based on their architectural design and how they extend from the roof. Eaves refer to the lower edge of a roof that overhangs the walls of a building. These overhangs help protect the building from weather elements like rain, snow, and sun. Here are the three primary types of eaves:
1. Closed Eaves
- Description: A closed eave is a type of eave where the underside of the roof overhang is completely enclosed, typically with soffit materials. This creates a finished, smooth look beneath the roofline.
-
Common Features:
- Often finished with materials like plywood, vinyl, or aluminum panels to conceal the rafters.
- Can include ventilation openings for airflow (if needed).
- Uses: Common in modern and contemporary architectural styles. Closed eaves provide a clean, polished look and help with ventilation in the attic.
-
Benefits:
- Protects rafters from the elements.
- Often incorporates insect or rodent-resistant soffit materials.
- Adds aesthetic value by providing a finished appearance to the underside of the roof.
2. Open Eaves
- Description: Open eaves have an exposed underside, where the roof rafters are visible, often without any soffit or other coverings. This style is more traditional and offers a rustic or exposed look to a building’s exterior.
-
Common Features:
- Rafters or beams are visible underneath the eave, and there is little or no soffit material.
- Typically finished with simple wood or other natural materials.
- Uses: Common in older or more rustic architecture, like barns, cottages, and some traditional homes.
-
Benefits:
- Provides a more natural, traditional appearance.
- Easier to inspect and maintain roof structure (no soffits to remove).
- Can offer a more "authentic" or architectural aesthetic, depending on the style of the home.
3. Boxed Eaves
- Description: Boxed eaves are similar to closed eaves but with a more pronounced box-like appearance. They feature a fully enclosed, boxed structure around the overhang of the roof. This style is often used in homes with a more formal or traditional design.
-
Common Features:
- The roofline extends horizontally in a straight line, and the underside is boxed in with soffit materials.
- Sometimes includes decorative fascia boards, providing a sleek, uniform look.
- Uses: Found in more traditional or craftsman-style homes. Boxed eaves often provide extra protection from the elements and a more “finished” appearance to the roofline.
-
Benefits:
- Excellent at keeping the elements out of the rafters.
- Can add a strong architectural element to a home’s exterior.
- Allows for better insulation and can integrate hidden gutters, which helps with rainwater management.
Summary of the Three Types of Eaves:
| Type of Eave | Description | Common Features | Aesthetic Style |
|---|---|---|---|
| Closed Eaves | Enclosed underside with soffits. | Concealed rafters, often with ventilation openings. | Modern, sleek, clean. |
| Open Eaves | Exposed rafters, no soffit or covering. | Visible beams and rafters. | Rustic, traditional. |
| Boxed Eaves | Fully enclosed box-like structure. | Soffits enclosed with fascia boards. | Traditional, formal. |
How to Choose Between These Eaves:
- For a Clean, Modern Look: Closed eaves are ideal for contemporary homes or those seeking a neat and minimalistic design.
- For a Traditional, Rustic Look: Open eaves are perfect for homes that aim to highlight natural or rustic elements.
- For Maximum Protection and Formal Style: Boxed eaves work well if you want a more finished look with additional weather protection for your roof structure.
Understanding the different types of eaves will help you choose the style that best suits your home and offers the necessary protection against weather elements




